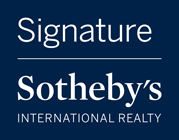SELECT property_type FROM `mi_realcomp_properties` WHERE property_id = '20240091066' Array
|
|
Property Details
|
Alpena SINGLE FAMILY HOME OFFERED
:
$ 2,790,000
|
|
|
|
|
303 State Avenue
Alpena, MI 49707
|
MLS #: 20240091066
|
| Style: Historic,Other,Victorian,Gothic Revival |
| Yr Built: 1902 |
| Bedrooms: 5 |
| Baths: Full - 2 Half - 2 |
| Architecture: |
| Square Ft: 7443 |
| Basement: Daylight,Interior Entry (Interior Access),Unfinished |
| County: Alpena |
| Schools: Alpena |
| Taxes: $ 10494 |
|
|
THE CASTLE, like no other! Extraordinary with unsurpassed artistry, prime location within the City of Alpena, Michigan w/gorgeous Lake Huron views. The Castle embodies timeless architecture w/the preservation design for present day lifestyles. Enjoy a piece of history w/this restored stunning Victorian stone home, featuring ornate woodwork, leaded glass windows, & wraparound porch. The home originally built for Charles Henry, a Michigan State Senator in 1902. The original design was based on architect H.H. Richardson’s Victorian Romanesque style. The interior design was done by Marshall Fields of Chicago, Il ,who hired an artist from New York to paint oil on canvas murals on all the dining rm walls. This property is being sold Turnkey w/hand carved solid wood furniture, artwork, area rugs, & lamps included in sale. Convenient to this location is the municipal owned waterfront boat harbor across the street featuring rental boat slips, as well as tennis courts, park, band shell, & public beach. Alpena is also home to the Thunder Bay National Marine Sanctuary & Underwater Preserve consisting of 4,300 square miles. Note the exquisite hardwood flooring thru out & leaded glass accent windows. Hand carved stairwell & cornices show the craftsmanship of that period. There are 3 unique fireplaces; in the foyer sitting rm, library, & dining rm. The open flow of the great rm offers a window turret area, original Waterford crystal chandelier & large entertaining space. The library with stunning carved partner desk. The dining rm is off the foyer w/a beautiful hand painted oil on canvas wall mural. The kitchen is designed for contemporary living with newer cabinetry and stainless appliances. There is a breakfast area in the kitchen overlooking the elevated patio for casual outdoor dining & renovated 1st floor powder rm. Second level offers 5 bedrms which include staged bedding. The Primary bathroom suite is updated. Third level is a bonus rm w/plenty of extra space. Property is also City zoned as a Bed & Breakfast. |
| Additional
Details |
| Baths: 2 |
Lavatories: 2 |
Sub: |
Assoc: $ |
| Lot Dim: 105 x 176 |
Site: Corner Lot,Vacation Home,Water View |
| Heating: Natural Gas |
Cooling: Ceiling Fan(s),Window Unit(s) |
| Fireplace: Y Dining Room,Great Room,Library |
| Other Rms: |
| Garage: 1 Car,1.5 Car,Side Entrance,Carport,Electricity,Door Opener,Attached |
| Appliances: ENERGY STAR® qualified dryer,Vented Exhaust Fan,Built-In Refrigerator,Dishwasher,Disposal,Double Oven,Dryer,Exhaust Fan,Free-Standing Freezer,Free-Standing Gas Oven,Free-Standing Gas Range,Microwave,Range Hood,Stainless Steel Appliance(s),Trash Compactor,Washer |
 Contact Information Contact Information
 This property is presented online by
Jessica Toomer
This property is presented online by
Jessica Toomer
Contact Jessica at 313-618-3725 or use the request info form.

 Displayed on jtoomer.signaturesir.com through multiple listing service. Displayed on jtoomer.signaturesir.com through multiple listing service.
Listing courtesy of Signature Sotheby's International Realty Bham
|
|
|
|
